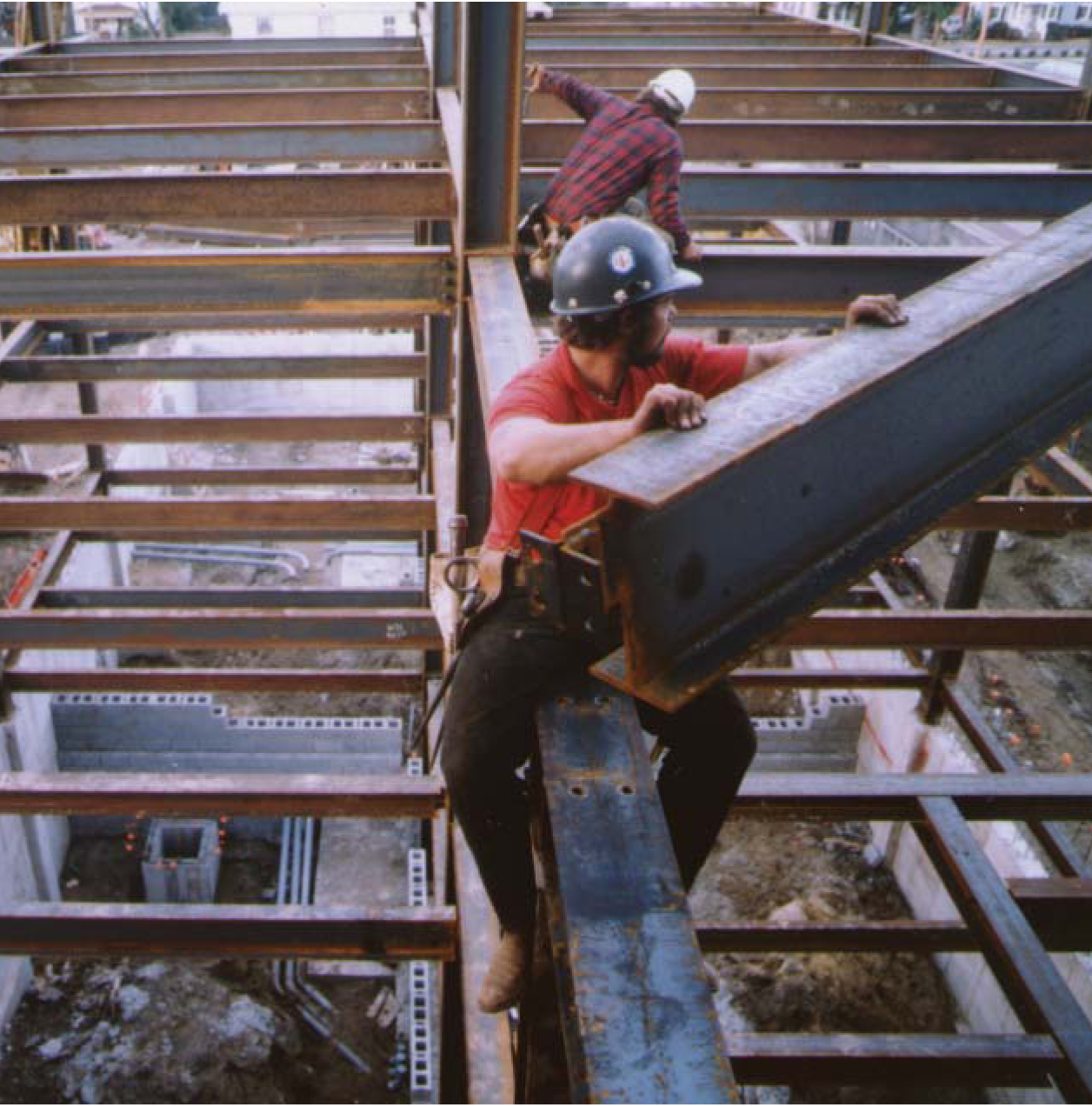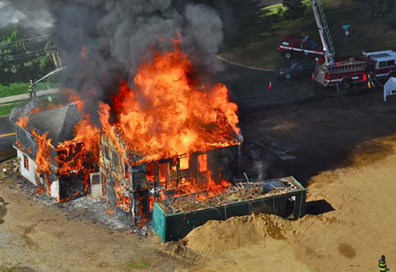|
|
 |
 |
Capital Projects
Consulting, LLC |
 |
|
|
|
|
| |
Email Capital Projects |
|
| |
|
|
|
|
Chris Orifici's project
experience includes the
following: |
|
|
|
|
|
|
|
 |
|
|
|
|
|
|
|
PITT COMMUNITY COLLEGE Owner:
Pitt Community
College
Greenville, NC
This classroom
building project
provided the
Greenville
community
college with
added
classrooms,
teaching labs,
administrative
and professional
offices, a
tiered seating
auditorium/media
center, and
provided the
Pitt campus with
the latest in
cutting edge
technology.
Close
coordination and
dedication among
the design
professionals,
subcontractors,
and the owner's
prime
contractors were
musts for
maintaining a
project schedule
in the wrath of
five hurricanes,
three tropical
storms, and
precipitation
well in excess
of the National
Oceanic and
Atmospheric
Administration's
five year
average for the locale.
|
|
|
|
|
|
|
|
 |
|
|
|
|
|
| |
WESTCONN
AVIATION
DEVELOPMENT
Owner:
DXR Holdings
Danbury, CT
This project
transformed a
predominately
abandoned
aircraft hangar
complex into a
state of the art
Fixed Based
Operation (FBO).
Building A was
entirely new
construction
creating mixed
use space
including a
passenger
terminal,
pilots’ lounge
and weather briefing room,and FBO offices. |
|
| |
|
|
|
 |
|
| |
Key Personnel |
|
| |
|
|
| |
J.
Michael Orifici, President |
|
| |
|
|
| |
|
|
| |
Chris Orifici, Vice President - Planning & Development |
|
| |
|
|
| |
Mr. Orific's construction career began in 1976. At the helm of Construction Associates, he engineered the largest period of business growth in the corporation's 40-year history. He maintained an annual growth rate of 200% and garnered an ongoing business clientele composed of major, Westchester-area corporations. These include Kraft/General Foods, North American Philips, AT&T, Verizon, and Ciba Specialty Chemicals.
As Vice President of Planning and Development at Capital Projects Consulting, Mr. Orifici uses his experience in finding solutions to complex planning and construction challenges, while strictly maintaining the owner’s timeline and budget. His broad reach encompasses:
• Long-range corporate and strategic planning
• Daily operational controls on all projects
• Sales development and management
• Client development and enhancement
|
|
| |
|
|
| |
 |
 |
|
| |
|
|
| |
ALOFT/ELEMENT - PROTOTYPES
Owner:
Starwood Hotels & Resorts Worldwide
When completed, this
construction would become a
showroom for Starwood’s ALOFT
and its new companion brand,
ELEMENT. This kickoff preceded
Starwood’s plans to build more
than 200 ALOFT and ELEMENT brand
hotels around the world. |
|
| |
|
|
| |
NEUSE CENTER FOR MENTAL HEALTH
Owner:
Neuse Center for
Mental Health,
New Bern,
NC
This
project involved the
construction of a four-story
12,000 square foot building
addition and the total gut
renovation of the existing 80
year old 10,000 square foot
structure, formerly known as St.
Luke's Hospital. To ensure that
the new building floor
elevations aligned with the
existing building floor
elevations, a crucial base line
elevation had to be maintained.
The team’s discovery of a
building foundation and road
that were buried on site coupled with extremely restrictive site conditions added to the challenge. |
|
| |
|
|
| |
Stuart
Schiller, Vice President -
Construction |
|
| |
|
|
| |
Clint Walls, Vice President -
Operations |
|
| |
|
|
| |
Gary Green, Planning &
Management |
|
| |
|
|
| |
Svetlana Arutunian, Cost Accounting & Tracking |
|
| |
|
|
| |
Zachary Gordon, Quality Control, Quality Assurance |
|
| |
|
|
| |
Rick Tenreiro, Hospital Advisor |
|
 |
|
|
 |
 |
|
 |
| |
Our Staff |
|
|
|
|
|
|
CPC
utilizes a team of professionals in the
fields of engineering, architecture,
accounting and risk management. Their
singular responsibility is to keep
owners, developers, and construction
companies on track in the performance of
their contract requirements.
|
|
| |
Contact:
The Capital Projects Group
629 Fifth Avenue
Pelham, NY 10803 |
|
| |
|
|
| |
 |
|
| |
KENOSIA
BUSINESS CENTER
Owner:
Kenosia Business Center
Danbury, CT
Kenosia included demolition of 7000 S.F. of existing
structures. Implementing a value
engineering plan that saved the project
more than $40,000 and enlisted the local
Danbury Fire Department to use the
buildings for training. They started and
extinguished fires and ultimately burned
the structures to the ground. When the
fire was over, the remaining debris
didn’t even fill a 30 yard container.
Located in the “A” flood zone, more than
60% of the site had to be raised an
average of 5’ to bring ground floor
elevations above the established
100-year flood plain. |
|
| |
|
|
| |
 |
|
| |
|
|
| |
MAHOPAC NATIONAL BANK
Owner: Mahopac National Bank
Brewster, NY
During the construction phase of this
prototype for future planned branches of
Mahopac National Bank, significant
design changes needed to be implemented
in the final floor plans and facility’s
structure. The project was delivered to the client
two weeks ahead of the completion
schedule. |
|
| |
|
|
|
|